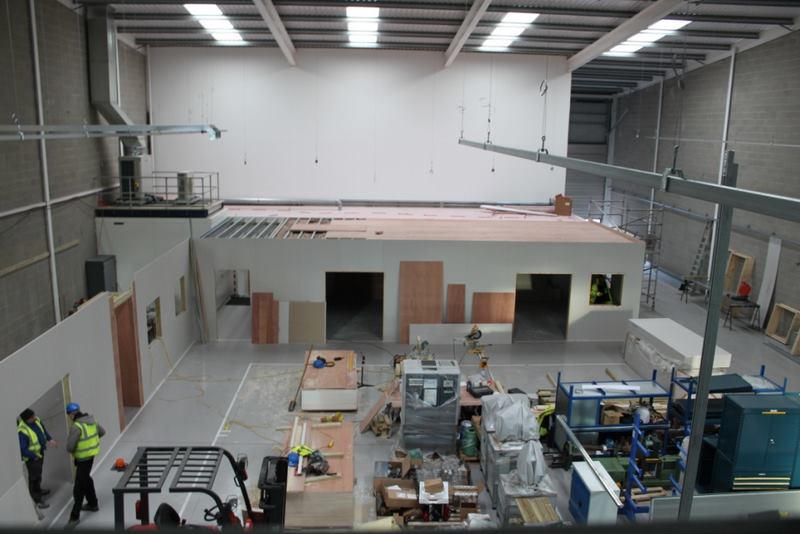Office Refurbishment & Fit-Out Project
Client Location: Industrial Unit, London
Service Provided: Internal Office Fit-Out & Building Maintenance
Project Overview
George Benson Ltd was commissioned to undertake a full office refurbishment and maintenance project within a large industrial facility. The goal was to transform a raw, open warehouse space into a modern, functional environment suitable for office use, while also ensuring ongoing structural integrity and compliance with safety regulations.

Scope of Work
Initial Assessment & Planning
- Our team began by evaluating the open-plan warehouse, planning a layout that would optimise space and functionality. We liaised with the client to understand the requirements for office rooms, meeting spaces, and mechanical/electrical systems.
Timber Framework Construction
- Timber stud walls were installed to define the internal spaces, including office rooms, corridors, and service areas. High-grade timber and durable ply were used to ensure stability and sound insulation.
Drywall Installation
- Once the framework was completed, we fitted high-quality plasterboard to all internal partitions. This included room cut-outs for doors and windows to allow natural light and accessibility.
Electrical & Data Cabling
- Hidden cable routing was incorporated into the wall construction to ensure clean finishes. Power points, lighting fixtures, and data cabling were professionally installed in line with current regulations.
Glazed Office Partitioning
- In the main working area, we installed frosted glazed partitions to form private meeting spaces while maintaining an open, bright atmosphere. These modern partitions help reduce noise while adding a professional finish.
HVAC System Installation
- To support the comfort of staff and maintain energy efficiency, HVAC units were mounted on a raised gantry above the offices, with ducting and ventilation carefully laid out across the ceiling space.
Fire Safety & Signage
- As part of the building compliance requirements, we fitted fire alarms, extinguishers, emergency exit signs, and safety barriers, including high-visibility railings around raised plant zones.
Final Result
The result is a well-organised, energy-efficient office environment within a previously empty warehouse space. The offices are now fully functional, visually appealing, and meet all relevant building standards. George Benson Ltd delivered this project on time and to specification, with minimal disruption to adjacent operations.
Why Choose George Benson Ltd?
With over 30 years of experience in commercial construction and maintenance, we specialise in delivering bespoke solutions tailored to the unique needs of every business. From fit-outs to ongoing maintenance, our skilled team ensures your facility remains functional, safe and ready for the future.
